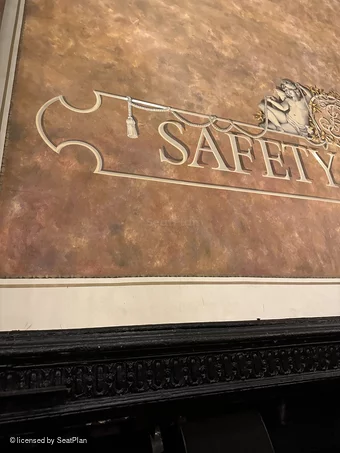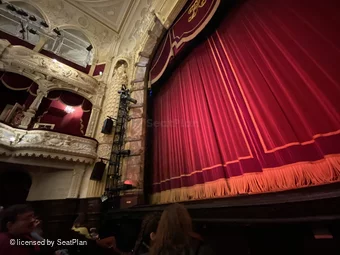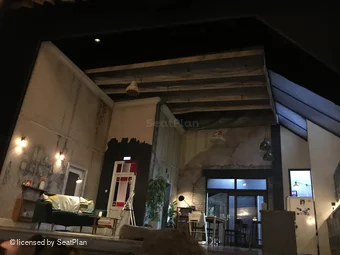526 Stalls Photos
SeatPlan members have added 526 Stalls view from seat photos to help you book all Richmond Theatre tickets. Help us get a photo from every seat - add your photos.
Stalls Guide
The Stalls comprise one large central block of seating, with two smaller sections either side starting at Row H. Two aisles run either side of the centre section, from the front to the back of the auditorium. Rows get longer toward the rear of the seating, from Row H onward, with rows becoming shorter toward Row A.
The Dress Circle overhang begins around halfway through the seating, at around Row N, which obstructs the view of rows toward the very rear of the seating. Seats 1-4 and 22-25 or rows H-S are in the smaller side blocks and are angled towards the stage, with no pillars, barriers or other obstructions.
Seats at the ends of Row H have ample legroom due to there being no seats in front. The Stalls are fully accessible, with spaces for wheelchairs at the rear of the seating.
Bars
There is step-free access to the Stalls Bar. An at-seat service is also available for access patrons.
Toilets
Women’s and Men’s toilets can be found on this level, with an adapted accessible toilet on this level with step-free access.








