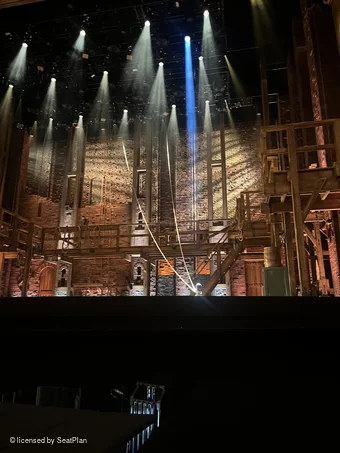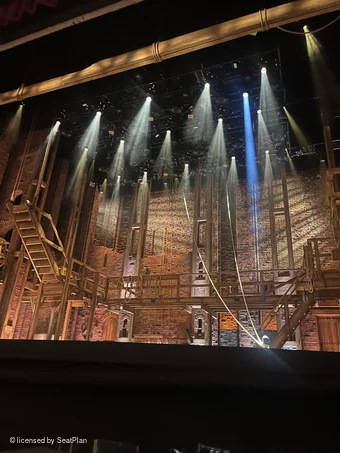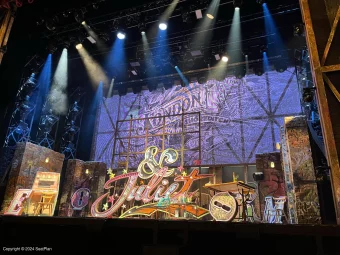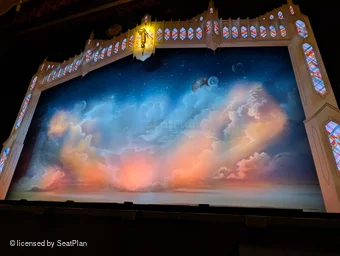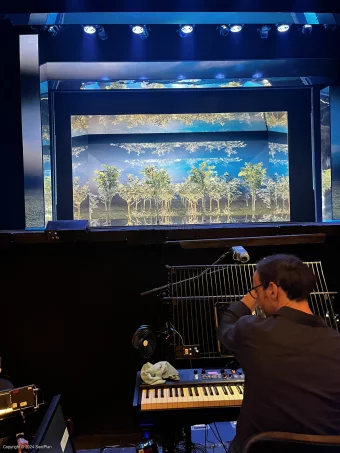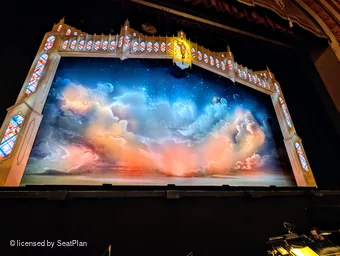1618 Stalls Photos
SeatPlan members have added 1618 Stalls view from seat photos to help you book all Liverpool Empire tickets. Help us get a photo from every seat - add your photos.
Stalls Guide
The Stalls are split into eight seating blocks, with three larger sections closest to the stage running from rows AA-H, divided by two vertical aisles. A broad horizontal aisle provides access to Row J of the five smaller seating blocks behind. These five blocks are split by four vertical aisles and run from rows J-U.
The central block is the smallest, behind which the sound and lighting desk is situated between seats 24-36 of rows R-U. The Circle overhang begins just before Row H and runs perpendicular to the central horizontal aisle of the Stalls. This relatively limited overhang means that seats at the back of the Stalls still offer a good view without significant obstruction.
The best views from this section can be found toward the rear of the front most central seating block between rows F-H. There are 12 wheelchair spaces at the rear of the section in Row U.
Bars
The Lime Street Bistro Bar is available at Stalls level, with level access from the main foyer. The bar is fully stocked with a wide range of refreshments. For those who wish to remain in their seats during intervals, an at-seat service can be requested.
Toilets
Women’s and Men’s toilets can be found on this level. Fully adapted accessible toilets are available step-free from the foyer.

