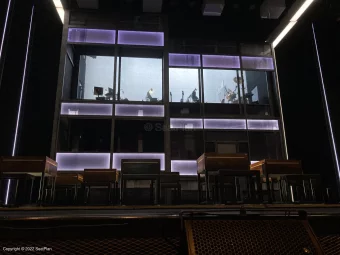707 Stalls Photos
SeatPlan members have added 707 Stalls view from seat photos to help you book all Milton Keynes Theatre tickets. Help us get a photo from every seat - add your photos.
Stalls Guide
The Stalls are split into three main sections, with one large central block of seating and two smaller sections either side. Two vertical aisles extend to Row F, splitting off to allow access to rows AA-F. The Stalls has a capacity of over 500, with the longest rows located closest to the stage and reaching up to 34 seats per row.
The Circle overhang begins at around Row H, but does not drastically affect the view of the stage, even towards the rear of the Stalls. Rows HH-MM are located on either side of the auditorium and are much smaller blocks of seating that are slightly angled towards the stage.
Row H and G are separated by a barrier, which could potentially restrict some of the view from Row H. Legroom is excellent throughout this section, particularly in Row HH as there are no seats in front of this row. The Stalls include 6 wheelchair spaces.
Bars
The Piano Bar is available at Stalls level, with level access from the main foyer. A wide range of drinks and snacks are available here and tables and chairs available to move around. An at-seat service can be requested for those who wish to remain in their seats during the interval.
Toilets
Women’s and Men’s toilets can be found on this level. Fully adapted accessible toilets for both men and women are available step-free from the foyer.








