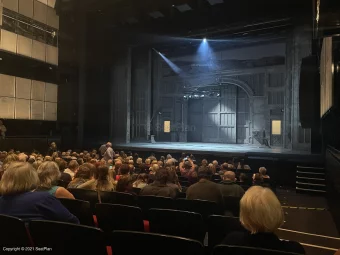Sadler's Wells
accessibility
Accessible Seat Photos and Ratings
 Stalls K41 review, 1 photo
Stalls K41 review, 1 photo
Accessible Seats Without Photos
First Circle M4, First Circle M5, First Circle M6, Stalls K5
SeatPlan is on a mission to get a photo from every seat to help more theatregoers enjoy theatre! We reward our users with more points for seats that need photos the most.
Getting into the Venue
The Sadler’s Wells main entrance is situated on Rosebery Avenue and is accessible for wheelchair users. There is step-free access into the foyer via a large automatic glass sliding door. Once inside the foyer, the Box Office is straight ahead with a lowered, accessible counter. A drop-off point is available outside the theatre.All sections of the theatre can be accessed via customer lifts which are to the right of the main foyer. Every level of the theatre is fitted with fully adapted facilities.
Customer Assistance
Staff are on hand to assist with navigation throughout the theatre. Sadler’s Wells is fully adapted, so patrons are free to use facilities unaided.Transfers are available and it is recommended that those wishing to transfer bring a companion. Wheelchairs can be stored for the duration of the performance. An at-seat service is available for those who are unable to access the bars.
How to Book
For those who request special assistance or wish to book wheelchair spaces, it is important to book in advance and notify the theatre of any special requirements. The Sadler’s Wells Access Scheme is available for access patrons and entitles patrons to a significant ticket discount as well as reduced booking rate.For further information and accessibility booking, please call: 020 7863 8000 or email: access@sadlerswells.com
Section Accessibility
Stalls
The rear of the Stalls can be accessed via 3 steps up from the foyer, with handrails in place either side of the staircase. Alternatively, there is level access to the middle of the Stalls, via a corridor to the right of the steps. Row K offers adapted seating for wheelchair users and transfers are available.
Extra legroom can be found in the front row of the Stalls.
First Circle
The First Circle is accessible via 42 steps up from the theatre foyer, with handrails in place. Alternatively, this section can be accessed via a customer lift. Seats in Row M can be adapted to accommodate a wheelchair.
Second Circle
The Second Circle is accessible via 63 steps up from the theatre foyer, with handrails in place. Alternatively, this section can be accessed via a customer lift. There are no wheelchair spaces in this section and legroom can seem limited.


